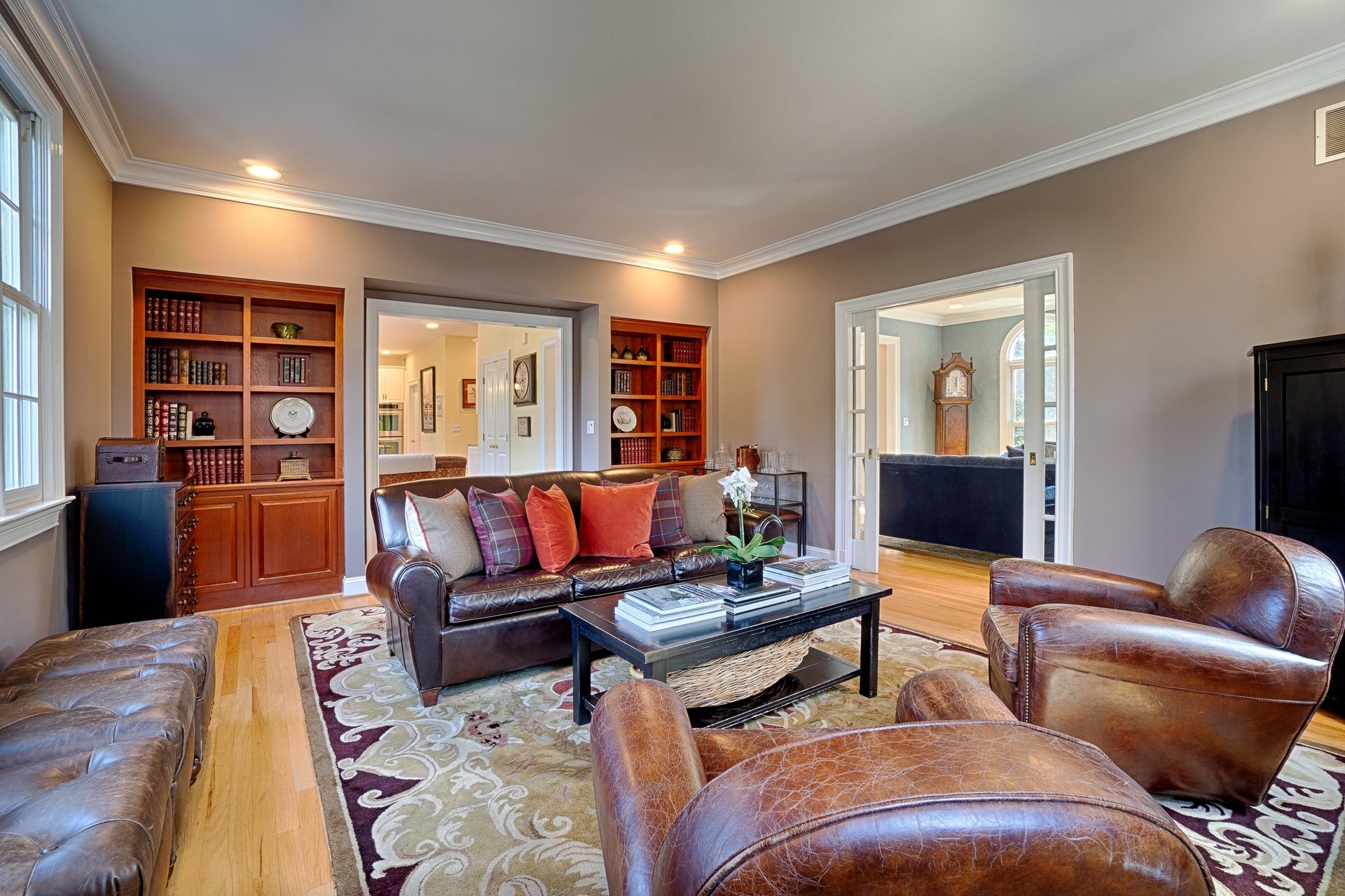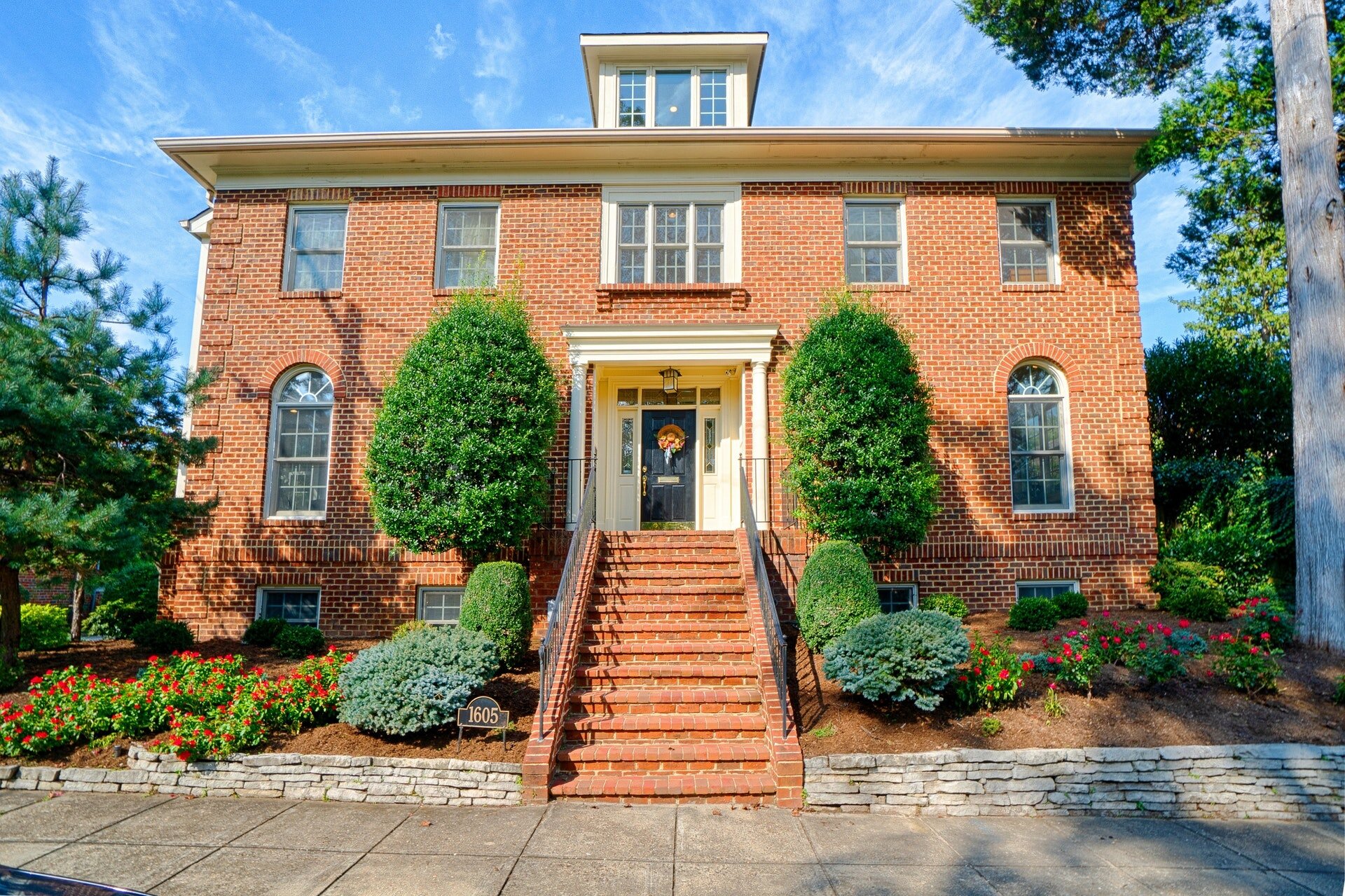SOLD!
$1,289,000 | 5 BEDS | 4.5 BATHS | 5,255 SQFT
LISTING AGENT: MALIA TARASEK - WASHINGTON, DC
Exquisitely designed classic brick four-level colonial with over 5000 square feet in the coveted Brightwood neighborhood. Located on a private no-through street backing to parklands and Rock Creek Golf Course, this property is in close proximity to the new Walter Reed development. Freshly painted in a sophisticated color palette, impressive interiors display enriched hardwoods on the main level, generous bedrooms, intricate moldings, Palladian windows, and formal and casual rooms for all to enjoy. An open two-story foyer greets you with an elegant curved staircase winding up to the second floor. Captivating architectural and design elements that carry through the lovely interiors featuring a formal dining room, a formal living room with French door access to the family room warmed by an ambient wood burning fireplace, followed by an upscale kitchen. Style and casual elegance lends itself to this chef’s kitchen boasting a large center island with breakfast, 42” Shaker white cabinetry, sleek granite counters, top-of-the-line stainless steel appliances including a 5-burner cooktop, and a breakfast room opening to the entertaining deck. Luxury owner’s suite presents elegance at a glance with a cozy sitting room with a fireplace, a crown trimmed ceiling, two walk-in closets with custom designed systems, and a luxe bath complete with handcrafted tile work, a dual sink vanity, a step-in shower, and a platform soaking tub. Designed for comfort and livability, the lower level features a large rec room, study that could be an additional bedroom, and full bath. Entertain with ease on the expansive deck overlooking the lushly landscaped fenced backyard.









